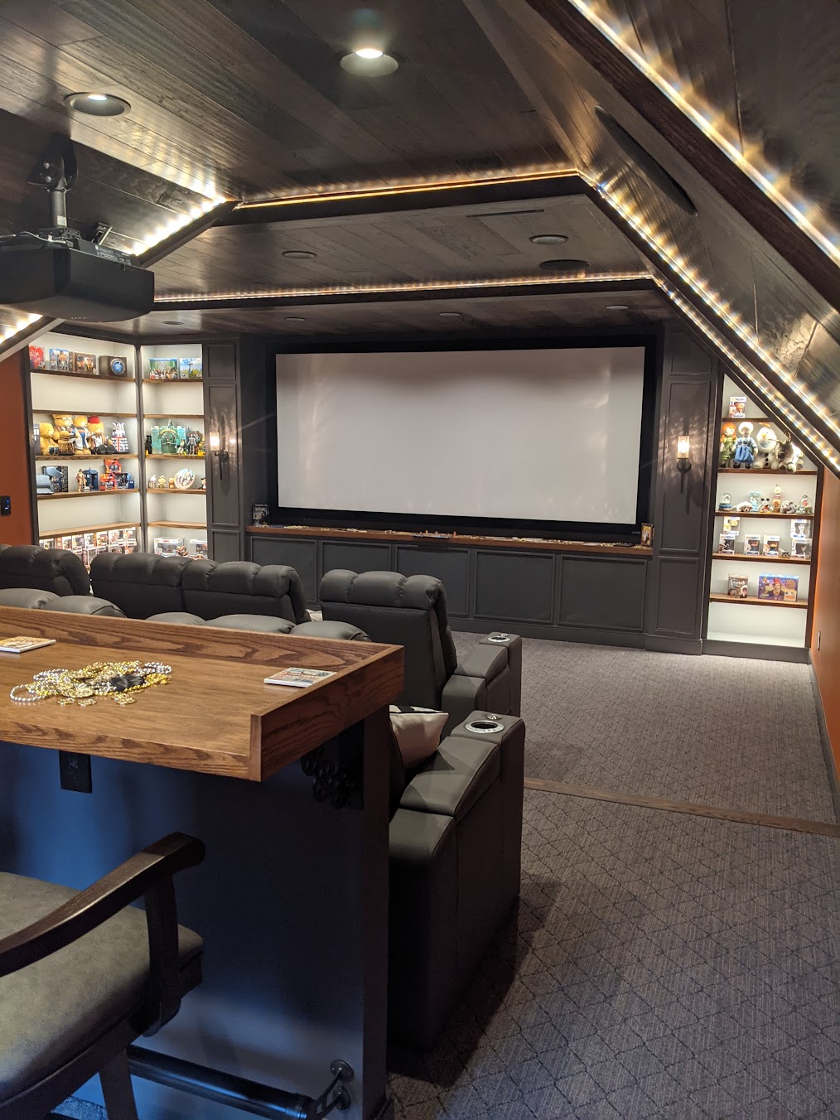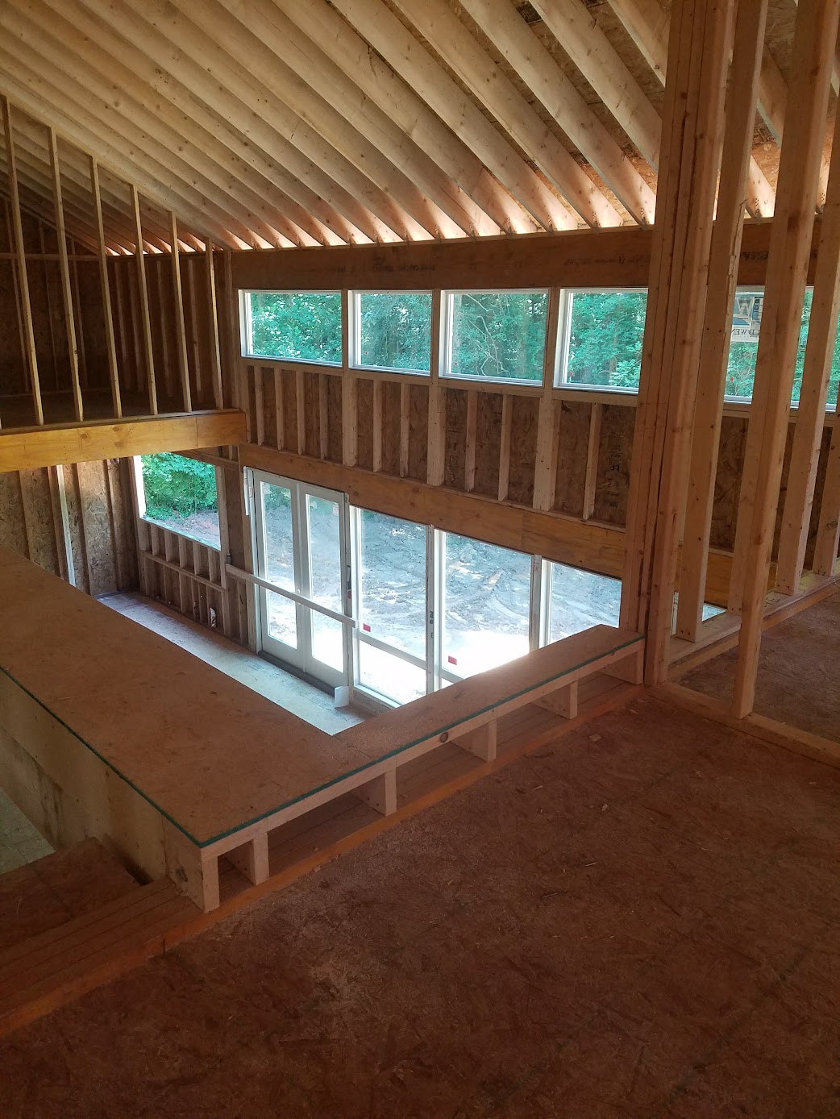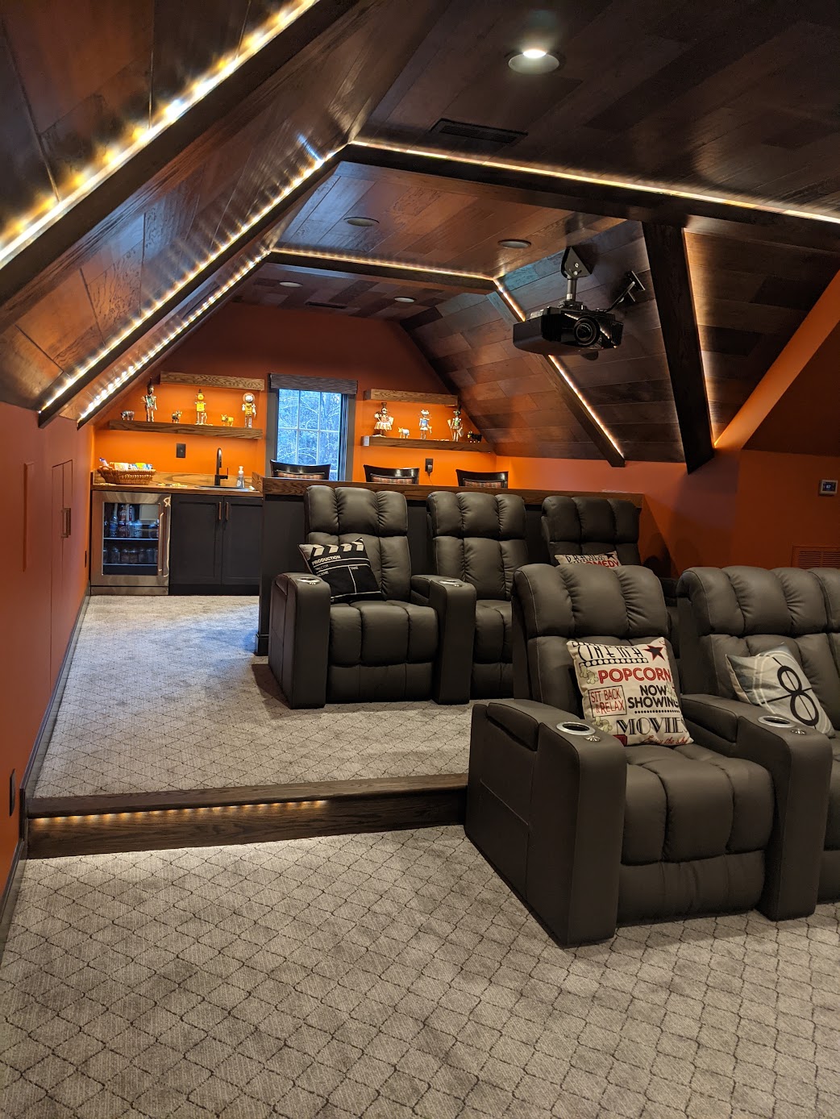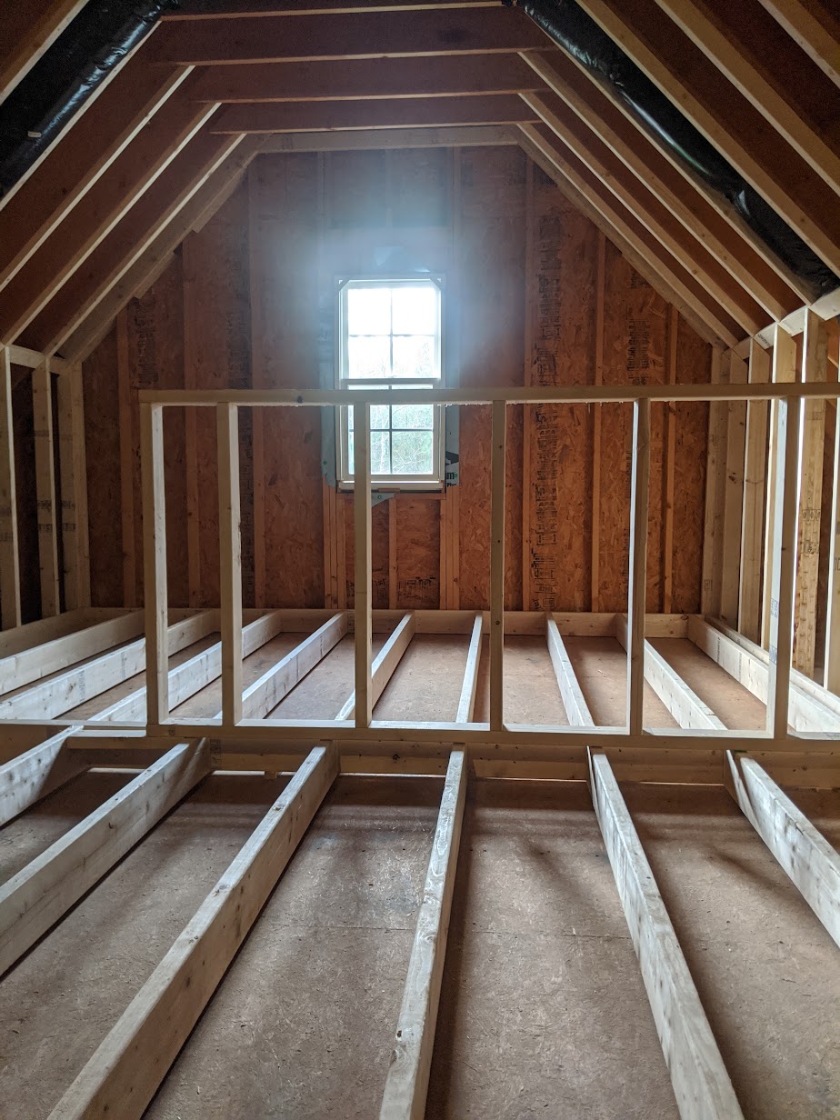Attic and Basement Remodeling Raleigh NC – Quality General Contractor
Transform your attic or basement into a functional, stylish, and comfortable living space with Raleigh’s trusted remodeling experts, specializing in attic remodeling Raleigh NC and basement finishing Raleigh NC. Whether it’s a finished basement for family entertainment, a basement home theater, a custom basement bar, an attic bedroom conversion Raleigh NC, or an attic home office, we deliver quality craftsmanship and thoughtful design that enhance your home’s beauty and long-term value.
Attic & Basement Remodeling Raleigh NC – Transforming Unused Space into Dream Living Areas

Attic & Basement Remodeling Raleigh NC – Transforming Unused Space into Dream Living Areas
At Statewide Construction LLC, we are Raleigh’s trusted general contractor Raleigh NC specializing in attic basement remodeling Raleigh NC and attic finishing Raleigh NC, dedicated to transforming underutilized spaces into beautiful, functional, and valuable living areas that perfectly fit your lifestyle.
Whether you’re planning a finished basement in Raleigh NC for family entertainment, a stylish basement bar design, a cozy home theater room, or envisioning an attic bedroom conversion Raleigh NC or attic home office, our team delivers innovative design, unmatched craftsmanship, and dependable results that enhance your home’s comfort and value.
We understand that attic remodeling, attic finishing, and basement finishing Raleigh NC are significant investments. That’s why we focus on creating spaces that not only look stunning but also meet the highest standards for safety, energy efficiency, comfort, and full Raleigh building code compliance.
From advanced insulation and moisture control solutions to elegant flooring, lighting design, and custom attic renovation features like built-ins and cabinetry, we manage every detail with precision. You can rely on us to transform your attic or basement into a lasting, functional extension of your home—enhancing both daily living and long-term property value.
Smart Attic & Basement Remodeling Layouts in Raleigh NC – Designing Functional Living Spaces
Designing an attic remodeling project or a basement renovation in Raleigh NC requires more than just style—it’s about creating a layout that flows seamlessly and meets your lifestyle needs. These projects often come with unique challenges such as low attic ceilings, structural beams in basements, or limited natural light.
That’s why thoughtful space planning, custom basement design, and intelligent attic layout planning are essential to make these rooms feel like natural extensions of your home.
From open-concept finished basements in Raleigh NC perfect for entertaining, to private attic guest suites, productive attic home offices Raleigh NC, or even a fully equipped home theater room, our team collaborates with you to design a layout that maximizes comfort, usability, and long-term value. We carefully plan furniture placement, lighting zones, and traffic flow to ensure every square foot of your remodeled space works beautifully for your family.
At Statewide Construction LLC, we combine creative design with practical solutions to transform overlooked areas into highly functional living spaces. Whether you’re envisioning a basement gym, basement media room, or attic bedroom conversion Raleigh NC, we deliver well-planned remodels that add beauty, function, and lasting value to your home.
Smart Attic & Basement Remodeling Layouts in Raleigh NC – Designing Functional Living Spaces

Attic & Basement Insulation Raleigh NC – Moisture Control for Comfort and Durability

Attic & Basement Insulation Raleigh NC – Moisture Control for Comfort and Durability
Attics and basements are highly sensitive to temperature shifts and moisture problems, which makes advanced attic insulation and professional basement waterproofing in Raleigh NC critical for long-lasting remodels. Without the right techniques, these areas can become uncomfortable, energy-inefficient, and vulnerable to mold, mildew, or structural damage.
At Statewide Construction LLC, we use proven methods for attic insulation Raleigh NC and basement finishing Raleigh NC, ensuring your remodeled space stays energy-efficient and comfortable year-round. For attic projects, we often recommend spray foam insulation to improve the thermal envelope—ideal for maintaining consistent temperatures in an attic home office or attic bedroom conversion Raleigh NC while also lowering energy costs.
For basements, we install multi-layered moisture barriers, sump pumps, advanced drainage systems, and sealed flooring to provide maximum protection against leaks and water intrusion. Proper airflow and ventilation are equally important, which is why we integrate smart circulation strategies that prevent stale air and excess humidity—key for a healthy finished basement in Raleigh NC.
Our comprehensive basement waterproofing Raleigh NC services give you peace of mind that your remodeled basement—whether a basement bar, basement media room, or basement gym—will remain safe, dry, and healthy for years to come.
With Statewide Construction LLC, every attic renovation or basement remodel Raleigh NC is designed with comfort, durability, and long-term value in mind.
Attic & Basement Remodeling Raleigh NC – Lighting, Egress & HVAC for Safety and Comfort
Just like any other part of your home, attic remodeling Raleigh NC and basement remodeling Raleigh NC projects require proper lighting, ventilation, and electrical access to function safely and comfortably. These upgrades are essential for both finished basement Raleigh NC and attic conversions, especially in spaces not originally designed for regular living.
We strategically install ample outlets, recessed lighting, task and ambient lighting, and efficient HVAC vents to maintain balanced temperatures, excellent airflow, and bright, inviting interiors. Whether it’s smart home lighting for a basement bar, a home theater in your finished basement, or a comfortable attic home office, our team ensures every technical detail is handled so your remodeled space feels complete and polished.
Egress is another critical component. For attic renovations, we install egress skylights or windows to meet building codes and provide a safe exit. For basements, we ensure egress windows or walk-out doors in sleeping areas are properly installed, guaranteeing safety and full compliance with Raleigh building codes.
At Statewide Construction LLC, we connect every attic renovation and basement remodel in Raleigh NC seamlessly to your home’s core systems. This ensures your space is not only beautiful and functional but also safe, comfortable, and built to last—perfect for a finished basement, attic bedroom conversion, or attic home office.
Attic & Basement Remodeling Raleigh NC – Lighting, Egress & HVAC for Safety and Comfort

Premium Finishes, Custom Carpentry & Bespoke Features: Personalizing Your Space

Premium Finishes, Custom Carpentry & Bespoke Features: Personalizing Your Space
The finishes you select for your attic remodel or basement finishing Raleigh NC project can transform the space from “just another room” into one of the most enjoyable areas in your home. Carefully chosen details not only reflect your personal style but also improve usability and bring character to every corner of your new living space.
At Statewide Construction LLC, we guide you through every detail—from choosing durable luxury vinyl plank flooring for basements to timeless hardwood flooring for attics, custom paint colors, and elegant carpentry for built-ins and cabinetry.
Whether you imagine a cozy attic reading nook with built-in shelves, a stylish basement wet bar with custom cabinetry, a fully equipped home theater in your finished basement Raleigh NC, or an attic home office, we bring your vision to life with precision, creativity, and unmatched craftsmanship.
Our expertise in custom attic renovation and basement remodeling Raleigh NC includes millwork, built-in desks, shelving, and entertainment centers designed specifically for your home. Every feature is tailored to enhance comfort, style, and value.
At Statewide Construction LLC, we believe the finishing touches are what turn an attic or basement project into something truly inspiring. Our team ensures your attic bedroom conversion Raleigh NC, basement bar, or media room is built with quality materials and detail-oriented craftsmanship—so your new space becomes a highlight of your Raleigh home.
Navigating Permits & Building Codes: Your Peace of Mind is Our Priority
Remodeling an attic or basement in Raleigh NC involves much more than adding walls and finishes; it’s essential that every project meets local building codes and regulations to ensure safety, structural integrity, and long-term value. From minimum ceiling heights and egress window requirements Raleigh NC to proper wiring and insulation R-values, every detail must be compliant.
At Statewide Construction LLC, our experienced team manages all permitting processes, inspections, and compliance requirements, ensuring your attic remodeling Raleigh NC or basement renovation Raleigh NC is fully up to code and worry-free. We stay current with all North Carolina building standards and Raleigh-specific regulations so your finished basement, attic bedroom conversion, or attic home office is legally livable, safe, and ready for your plans.
With Statewide Construction LLC, you receive more than exceptional craftsmanship—you gain the peace of mind that your attic basement remodeling Raleigh NC project is built right from the ground up, prioritizing safety, durability, and lasting value.
Navigating Permits & Building Codes: Your Peace of Mind is Our Priority

Our Proven Process for Stress-Free Raleigh Home Remodeling
At Statewide Construction LLC, we specialize in attic basement remodeling Raleigh NC, turning underused attics and basements into beautiful, functional, and comfortable living spaces. Our clear, step-by-step process takes the stress out of home remodeling and ensures every detail is handled with care, transparency, and expert craftsmanship.
In-Home Consultation & Visioning: We begin by visiting your Raleigh home to evaluate your attic or basement space. During this important first meeting, we discuss your vision, needs, and lifestyle. Whether you’re planning a finished basement in Raleigh NC, a home office in your attic, a guest suite, kids’ playroom, attic bedroom conversion, dedicated media room, or stylish basement bar, we help define how the space can best serve your family.
Custom Design & Detailed Planning: Our expert designers create a custom layout tailored to your space and preferences. We review all options for attic insulation, flooring types, lighting schemes, HVAC considerations, egress solutions Raleigh NC, and integrate plans for custom carpentry, built-ins, and cabinetry. You’ll receive guidance on selecting finishes that perfectly match your style while ensuring your attic remodeling or basement finishing project Raleigh NC meets structural and code requirements.
Permitting & Preparation: Before construction begins, we handle all required building permits and prepare the space for safe, efficient work. All inspections are coordinated with local authorities to guarantee your attic or basement remodel in Raleigh NC complies with North Carolina building standards.
Expert Construction & Professional Installation: Our skilled team manages every step of construction—from framing, electrical wiring, and HVAC installation to drywall, flooring, and final custom finishes. This includes careful installation of custom built-ins, cabinetry, and basement bar designs, ensuring your finished basement or attic renovation Raleigh NC is executed with precision, professionalism, and minimal disruption.
Final Walkthrough & Client Satisfaction: After construction, we conduct a comprehensive walkthrough, reviewing every detail to ensure your newly remodeled attic or finished basement Raleigh NC is move-in ready, built to last, and exceeds expectations. Your vision for a functional attic home office, attic bedroom conversion, or stylish basement bar is fully realized with our expert remodeling services.

Frequently Asked Questions
Yes, in most cases, permits are required to remodel attics and basements—especially when adding electrical, plumbing, or making structural changes. At Statewide Construction LLC, we handle all necessary permits and ensure your project meets Raleigh and Wake County building codes. As an NC Licensed General Contractor, we manage the legal and technical details so you can focus on enjoying your upgraded space with complete peace of mind.
Our team specializes in attic basement remodeling Raleigh NC, attic finishing Raleigh NC, and basement finishing Raleigh NC, guiding homeowners through every step of the permitting process. From inspections to compliance checks, we ensure your finished basement in Raleigh NC, attic bedroom conversion, or attic home office is fully code-compliant, safe, and energy-efficient. By trusting Statewide Construction LLC, you can confidently transform underutilized spaces into functional, stylish living areas while knowing your project adheres to all local regulations and building standards.
Absolutely. Many homeowners in Raleigh transform their attics and basements into bedrooms, guest suites, or in-law apartments, taking advantage of previously underutilized space. At Statewide Construction LLC, we carefully assess ceiling height, egress requirements Raleigh NC, and proper ventilation to ensure your newly remodeled attic or basement is comfortable, safe, and fully code-compliant.
Our team specializes in attic remodeling Raleigh NC, attic finishing Raleigh NC, and basement finishing Raleigh NC, helping homeowners create functional and stylish living areas that meet every family’s needs. Whether you’re planning a cozy attic bedroom conversion, a private basement guest suite, or a fully equipped finished basement apartment, we provide expert guidance and high-quality craftsmanship to ensure your space is energy-efficient, functional, and adds lasting value to your Raleigh home.
Project timelines for attic basement remodeling Raleigh NC vary depending on the size and complexity of the renovation. On average, attic remodeling Raleigh NC and basement finishing Raleigh NC projects take 4–8 weeks from start to finish. At Statewide Construction LLC, we provide a detailed schedule during the planning phase and keep you informed throughout the process, ensuring your finished basement, attic bedroom conversion, or attic home office is completed efficiently, on time, and to the highest quality standards.
Project timelines for attic basement remodeling Raleigh NC vary depending on the size and complexity of the renovation. On average, attic remodeling Raleigh NC and basement finishing Raleigh NC projects take 4–8 weeks from start to finish. At Statewide Construction LLC, we provide a detailed schedule during the planning phase and keep you informed throughout the process, ensuring your finished basement, attic bedroom conversion, or attic home office is completed efficiently, on time, and to the highest quality standards.
We understand that every home is unique, which is why our team customizes each attic renovation Raleigh NC or basement remodel Raleigh NC to suit your space, lifestyle, and goals. From initial consultation and design planning to insulation, flooring, lighting, HVAC, and final finishes, we manage every detail with precision. Our goal is to make your attic finishing Raleigh NC or basement finishing project a seamless experience, delivering functional, safe, and stylish living spaces that add long-term value to your Raleigh home.
For more information on building codes, safety, and remodeling standards in North Carolina, visit the North Carolina State Building Code website for official guidance and requirements.
Your options are almost limitless—attic home offices, media rooms, bathrooms, basement wet bars, custom storage, and more. At Statewide Construction LLC, we work closely with you to design a space that suits your needs, style, and budget while maximizing functionality. Whether you’re planning a finished basement Raleigh NC, an attic bedroom conversion, or a fully customized basement renovation Raleigh NC, we provide expert guidance and craftsmanship to ensure your remodeled space is both beautiful and practical.
From strategic attic layout planning Raleigh NC to intelligent basement design, we consider every detail—including lighting, ventilation, insulation, and egress requirements—to create safe, comfortable, and code-compliant spaces that add lasting value to your home. No matter the size or complexity, our team transforms your underutilized attic or basement into a highly functional, stylish area tailored to your lifestyle.
Finishing an attic or basement can significantly increase your home’s livable square footage and overall market value, making it one of the most cost-effective ways to expand your living space without building an addition. With attic basement remodeling Raleigh NC, homeowners can transform underutilized areas into fully functional, stylish spaces that enhance both comfort and property value.
Whether it’s a finished basement Raleigh NC for family gatherings, a basement home theater or wet bar, an attic bedroom conversion Raleigh NC, or a custom attic home office, every project is designed to maximize usability, safety, and aesthetic appeal. By choosing Statewide Construction LLC, a trusted general contractor Raleigh NC, you ensure your attic or basement remodel is built to code, energy-efficient, and crafted with high-quality materials—turning previously overlooked space into a valuable and beautiful extension of your home.
